Kengo Kuma’s “Purr-fect” Architecture
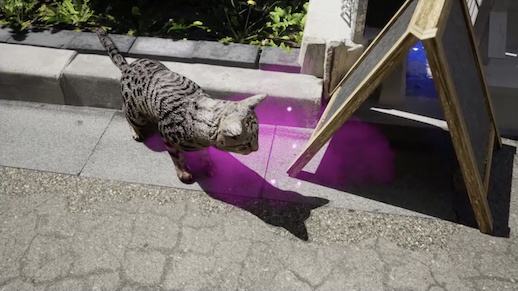
One of Japan’s most respected architects, Kengo Kuma needs no introduction. His phenomenal works are spread across more than 20 countries all over the world. His awards are innumerable. Above all, Kuma has been constantly praised for his ingenious use of natural materials, particularly wood, as part of his philosophy of revitalizing and re-harmonizing Japanese timber architecture with the physical and social environment.
Kuma’s solo exhibition, “Kuma Kengo: Five Purr-fect Points for a New Public Space” is at the National Museum of Modern Art, Tokyo until September 26th. It presents around 68 of Kuma’s outstanding works worldwide in innovative material technology, specifically for communal spaces. There are also 78 exhibits of models and videos (including a VR simulation room) demonstrating his vision. But, what makes this exhibition unique is the theme’s intriguing concept of viewing public spaces through the eyes of a cat; hence, “purr-fect.” Kuma’s team had conducted the research, “A Plan for Tokyo, 2020: Five Purr-fect Points for Feline Architecture,” which analyzed how cats move through spaces not merely from an aerial perspective like humans do, but from a standpoint from below. According to Kuma, unlike humans, who function primarily within the perimeters of their boxes, cats wander freely in the city, wary of safe and dangerous zones. They also maintain distance from other animals as a fundamental instinct of survival and protection of their territories. This ideology correlates with the prevailing human behavioral pattern today as we also regulate distances between each other and guard our confines during the COVID-19 pandemic. By adopting the cat’s shrewd viewpoint of spatial boundaries, people will be able to step out of their boxes and experience urban life with alertness and sensitivity toward other people.
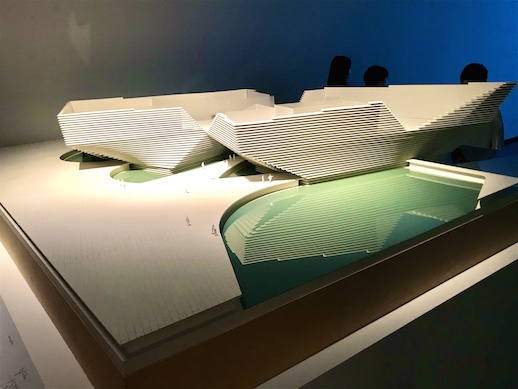
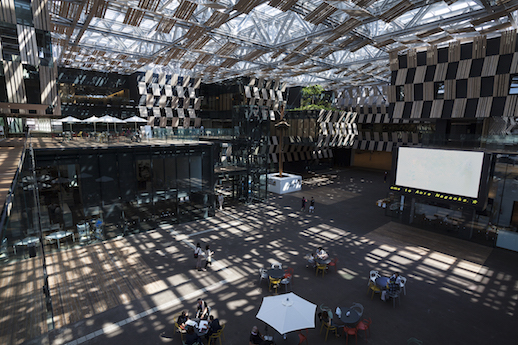
The exhibition elaborates five essential aspects for approaching public spaces based on the cat’s behavioral habits. These are: “Hole,” “Particles,” “Softness,” “Oblique,” and “Time.” “Hole” pertains to the openings in buildings, streets, and spaces which occupy gaps. They act as the central focal point for other surrounding elements. Cats hide or shelter in recesses between walls and objects, or inside empty boxes and view the world from these angles. In Kuma’s V&A (Victoria & Albert) Dundee museum in Scotland, a large cave-like hole or tunnel passes through the building and connects it to the central city of Dundee and the river. The hole serves as a pedestrian promenade, which allows activities to extend from the inside to the outside. The Nagaoka City Hall Aore uses a nakadoma (central courtyard) encircled by the office, municipal assembly and arena buildings.
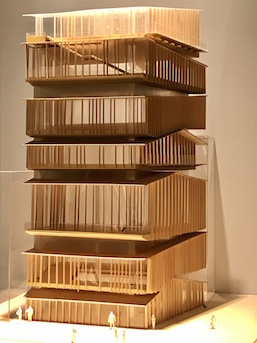
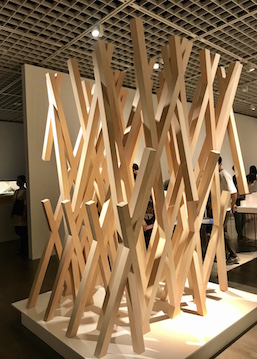
“Particles” suggests a mechanism for using elements, such as furniture, gadgets, or art and small objects found on walls, floors, or ceilings, as parts of a plane or as moving tools for opening up structures. The Asakusa Culture Tourist Information Center revives the quaint streetscape of the Edo period in the historical neighborhood of Asakusa. The wooden protruding eaves and louvers are repeated on each of the seven floors and create a human space on every level. For Sunny Hills Japan in Aoyama, a similar construction method was applied for wrapping the entire building with a latticed framework assembly of crossed vertical and horizontal lumber. The timber “particles” seem to weave a forest-like nest.
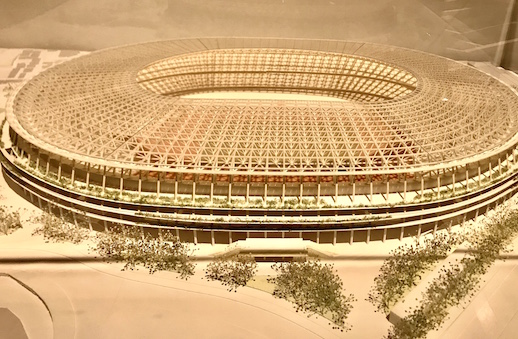
The new Japan National Stadium in Yoyogi is a clear example of “Softness.” Cedar wood, which emanates a soft and gentle quality, was used for the roof and outer walls so that abundant light and ventilation could seep through the arena. Soft materials also equate with lightness and portability. Kuma’s team researched cats’ extreme sensitivity towards soft and rough materials. Cats can grasp and hold on to them as opposed to slippery glass and metallic surfaces.
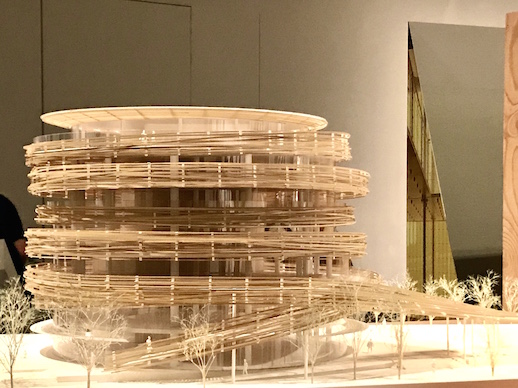
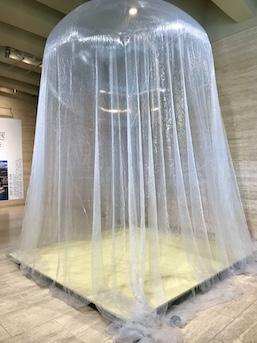
One of the most eye-catching scale models in the exhibition is The Exchange, a market hall, library, nursery, and restaurant establishment in Sydney, Australia. The spiraled timber facade resembles a spool of soft threads interlaced around a cocoon. The sloping floors deviate from the traditional flatness of a building and represent the concept of “Oblique.” Like cats that jump on variably angled roofs, humans can also free themselves from flat planes and feel the terrain more expansively. At the entrance of the exhibit hall is an intriguing helium balloon structure. This Floating Teahouse can easily be packed and carried. It presents a revolutionary vision of the conventional form.
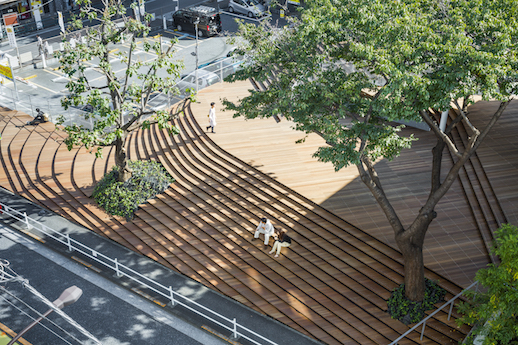
“Time” is an important element in allowing the possibility of aging in structures. It connotes a sense of transience and preservation of the past. The La Kagu retail facility in Shinjuku was renovated from the original 1970 book warehouse of the Shinchosha publishing company. The old wooden bookshelves and other parts of the previous structure have been cleverly preserved.
As exemplified by these five key concepts, Kengo Kuma’s remarkable exhibition encourages environmental awareness in utilizing and protecting our public surroundings. By understanding how cats perceive spaces, we may be able to broaden and diversify our outlook on urban living.
Alma Reyes
Alma Reyes


